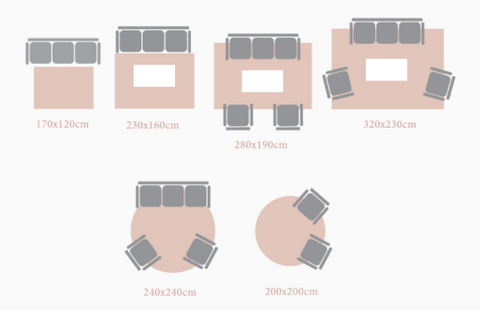The first thing to decide upon is the size of a rug. Measure up and select the optimal size before moving on to design, colour and composition selection.
The size of a rug is vital for connecting a room and tying everything together to create a balanced space. In an open plan room, a rug can define an area and enhance a rooms overall aesthetic.
Rug size examples:
160 x 230cm
200 x 290cm
250 x 350cm
300 x 400cm
Go for the largest possible size that fits, as it will unify a room and define the space you want to cover. A rug that is too small, will make the room look smaller and can also make furniture appear disconnected.
The most popular shape is rectangular for living, dining, bedrooms and narrow hallway runners.
However, a round rug is a delightful choice in bedrooms or can add a point of interest to a living space, playroom or study.
If you’re feeling extra creative you can custom design a rug shape especially for your space, which can be made to order. The choice is yours dependent on budget, dimensions of the room and the purpose of the rug.
The Living Room
LIVING ROOM FLOATING LAYOUT – For open planning living
In open plan living rooms, a rug should be big enough to fit under all four legs of each couch, sofa and arm chair. It will define the space and be in proportion with the size of furniture and surrounding space, whilst creating a relaxed and casual feel to a space.
CLASSIC LIVING LAYOUT – For classic living
In rooms where furniture is up against the wall, a rug should be large enough to fit under the front legs of all lounge suit items. For a more formal look and feel, opt for the legs to be placed off the rug completely. See examples below.

For dining room you’d want to have the rug that covers the table and the chairs. The rug needs to be big enough so that the chairs are pulled in and out on the rug. To do this you need to measure the length and width of the table.
Next pull out a chair as if you are going to sit on it and measure the distance between the back of the chair and the table. Double up this distance and add it to both length and width of the table to get an approximate size for the rug you’ll need.
Example:
Dining Table – Length 2.00 Meter, Width 1.0 Meter
Chair and the distance allowed for sitting on it, say 100 cm
Approx. –Length 2.00+2 x1.00 = 4.00 Meters, Width 1.0+2 x1.00= 3.00 Metres
A good rule of thumb is that area rugs should be 60-70cm larger in length and width to the dining room table - you should be able to pull a chair out and sit at the table without the chair legs falling off the edge of the rug. Placing a rug under the dining table defines the dining area without confining it. If spills are a consideration, choose materials that are spill or stain resistant such as Heat Set Polypropylene for carefree dining.

There are three room setting
- The entire Bed sits on the rug – Measure the length and the width bed plus any length and width you’d like showing around the bed
- Rug covering half the bed – Measure the length and half it, then measure the width of the bed, plus
- Rug sits at the bottom of the bed – Measure the width of the bed. This will be the length of your rug you’ll need

Below are the approximate rug sizes and with potential room settings.
Dimensions (Cm) Size Suitable Area
120 x 170 Small Coffee table, children room, Entry area
160 x 230 Medium 2-3 Seater Sofa
200 x 290 Large 3 Seater Sofa, or 4-6 seater dining table
240×330 X Large 2 x 3 Seater Sofa or 8 seater dining table
380×390 XX Large Large Rooms, 10-12 seater dining table
80 x 300 Short Runner Short Hallway
